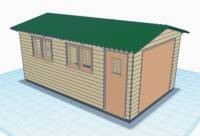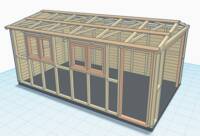| 08/08/25(Fri)10:54
|
| 07/08/25(Thu)21:37
|
| 11/01/25(Sat)15:59
|
| 11/01/25(Sat)09:49
|
| 12/10/24(Sat)21:35
|
| 11/10/24(Fri)11:26
|
| 11/04/24(Thu)17:05
|
| 11/04/24(Thu)13:11
|
| 02/11/23(Thu)09:52
|
| 02/11/23(Thu)09:30
|
| 05/10/23(Thu)17:34
|
| 02/10/23(Mon)16:31
|
| 02/10/23(Mon)11:55
|
| 26/09/23(Tue)22:10
|
| 26/09/23(Tue)07:55
|
| 12/07/23(Wed)12:07
|
| 11/07/23(Tue)09:47
|
| 03/07/23(Mon)13:15
|
| 02/07/23(Sun)23:12 Aaaargh! How did I miss this thread??? I’m so excited
|
| 22/06/23(Thu)08:35
|
| 18/06/23(Sun)22:12
|
| 18/06/23(Sun)12:41
|
| 18/06/23(Sun)00:51
|
| 16/06/23(Fri)21:08
|
| 16/06/23(Fri)17:11
|

![header=[Image Viewer] body=[The image viewer allows you to view the image full screen. You can also use the image viewer to zoom in or out.<br/>Instructions:<br/>Once the viewer is open you will see the image adjusted to your screen size. To close the image us the X button top right or left click on the image, double left click to close in zoom mode. To use the zoom feature us the zoom button top left. In zoom mode the bottom right of your screen will show an indicator of what part of the image you can see. You can use the scroll wheel of your mouse to zoom in and out. You can click and hold the left mouse button on the image and drag it to move the viewer around the zoomed image if it is larger than the screen size. You can exit zoom mode by clicking the zoom button top left to exit it, or exit the viewer completely with a double left click.]](../img/help.gif)

